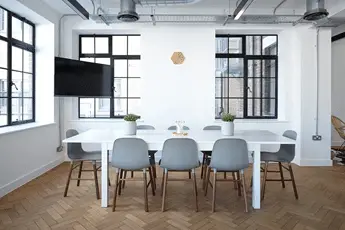When it comes to office layout, space can often be the number one factor that impacts employee satisfaction and productivity, both positively and negatively. This because working too much on top of one another, creates issues related to noise and distraction, as well as harms one’s ability to concentrate. Space is often limited due to high office rental costs and thus there is less room for multiple staff members. If this is the case in your place of work, here are some creative expert strategies that will enable you to enhance your existing office space and make it a place of comfort and optimal work outcomes.

Work With What You’ve Got
Office space constraints are often the result of limited funds to spend on improvements. If this is the case for you, then it is wise to employ solutions that are accessible as well as affordable. Consider your current premises, are you taking advantage of features such as windows? The natural lighting in an area can significantly contribute to the mood and morale of employees. Think about whether there are ways to best utilize those windows by doing a simple furniture reshuffle. Using Feng Shui strategies by moving big cupboards and structures that block light could be the simple adjustment needed to brighten up space and make it feel bigger.
When you have to work with the existing space you’ve got, there are always items that could be removed. It’s time for a big declutter project and to get rid of unnecessary objects that are cluttering the space and making it feel more cramped. You will be surprised what removing a few unnecessary boxes, awkward lamps and unused tables will do for the room. Keep the minimalist theme going for all decor, extending to wall hangings and desk toppings. In this case, less means more (space).
Optimize Open Plan Design
While more office layouts are moving to open plan designs, this too comes with challenges. The first issue that comes to mind is noise. In a space where employees are sat together in large numbers, focussing on the task at hand or being able to hear another person on a phone call can become a concern. This is especially problematic for some employees who experience issues around auditory sensitivity, as well as concentration deficits. However, there are simple solutions to overcoming this, while maintaining the open-plan feel of the place.
You could invest in an acoustic half vision panel screen which offers the privacy element that comes with walls, as well as the noise-dampening benefit. This all while maintaining the open feeling of a shared space. The options vary from floor-based partitions to desk dividers, as well as the type and aesthetic. If this sounds like a doable solution, there are many designs to suit your specific space and budget.
It’s All In The Lighting
When it comes to lighting, there are simple strategies for making a space feel bigger using soft color tones. Painting walls and furniture neutral and light colors, like whites and creams, makes a room feel naturally larger and airier. With that said, darker flooring creates the illusion that the ground is extended. Where possible, utilize glass and transparent or linen-like materials to make it feel more open. Even simple strategies like chairs and tables where you can see the legs or base make the space feel more open.
On the topic of lighting, another strategy would be to look at your room lights. Are you making use of harsh, fluorescent bulky panel lights? Is there perhaps a way you could adjust your lighting scheme to use lights that create a soft, but expansive effect? Lights that shine upwards, such as from the floor or above shelves, direct the eyes to the ceiling which makes the room appear to have more depth. Better lighting will undoubtedly have an impact on staff members’ comfort levels too, as harsh lighting or even poorly-lit spaces can have a seriously negative effect on your ability to stay motivated and alert.
There are many clever hacks to employ when trying to create the illusion and feeling of bigger and more inviting office space. Consider what you have available to you, how you can restructure and reshuffle, as well as what simple adaptations and modifications can be made. There might be some simple spending required for a few pieces that will enhance your space in a clever way. These will be justified when you see what a difference having a comfortable and spacious work layout will have on your employees’ or colleagues’ level of efficiency and enjoyment.
