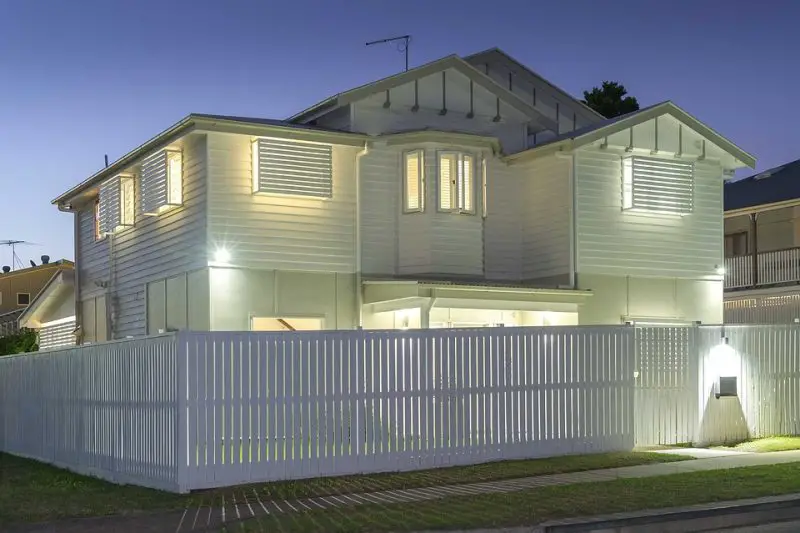Thinking of having a rear extension built? In this guide, we’ll look at some of the best ideas to revolutionise your rear extension plans. From a single storey extend kitchen to the use of timber cladding, implementing one or more of these ideas can help ensure that your home’s extension has that added wow factor. Let’s dive in!

Let In Plenty of Light
One approach you may want to consider is to opt for a rear extension that allows a ton of natural light to enter. Ultimately, this means the utilization of a lot of glass. This may come in the form of fixed windows or even patio doors (e.g., bi-fold, French and sliding).
Whatever glass entry point you opt for, this approach can greatly open up the space, not to mention allowing for a well-lit extension interior. One consideration here, however, is the risk of overheating. Be sure that a suitable solution is considered in your plans. For instance, an extension might use solar reflective coating.
Whatever the case, a well-designed rear-extension that allows plenty of light in. Along with the aesthetic value offered, increased natural light in living spaces can improve energy levels and increase Vitamin B and Vitamin D intake!
Single Storey Extended Kitchen
Another idea worth considering is to extend your kitchen as a single storey extension. Open up your kitchen space, allowing for the perfect dining space and more room either to add additional fixtures/fittings or to simply enjoy a more open space.
A kitchen extension can not only give your kitchen a modern look but provide an airy and light appearance.
As for what you may want to add to an extended kitchen, consider installations such as the following:
- Kitchen island
- New countertop
- Larger kitchen table
Opt for a Conservatory
Another option worth considering is that of a conservatory. Along with being a fairly cost-efficient choice, conservatories can allow in plenty of natural light (and more so than some of the options discussed earlier), add value to your home, improve your home’s energy efficiency, and provide its own interior ambiance.
You may want to use a conservatory to extend your kitchen/dining area or to create the perfect meeting point between your garden and home. Again, just be sure to consider protections from overheating. Also, watch out for the risk of sharp sunlight setting anything alight. While unlikely, precautions are important.
Timber Cladding
The use of timber cladding can give your extension a natural and aesthetically pleasing visuals. Soft natural wood can add the image of nature to your extension.
Timber extensions tend to be more affordable, energy efficient, and relatively quick to install. However, timber does bring issues including higher levels of maintenance, increased fire risk, and susceptibility to rot and infestations.
Hiring a Professional
There are many factors to take into account when hiring a professional to design your extension. The same applies to hiring a construction team for the installation.
In either case, you should get quotes from at least three options before making a decision. When weighing up each quote, consider factors like the price, how well you get on with each professional/company, and any online reviews/ratings they have.
The average rear extension cost in the UK is £30,000 to £40,000. However, in reality, prices can range from £15,000 to £60K +. Costs can differ significantly depending on factors including the size of extension, price of labour in your area, and the materials used (e.g., timber, brick, copper etc.).
