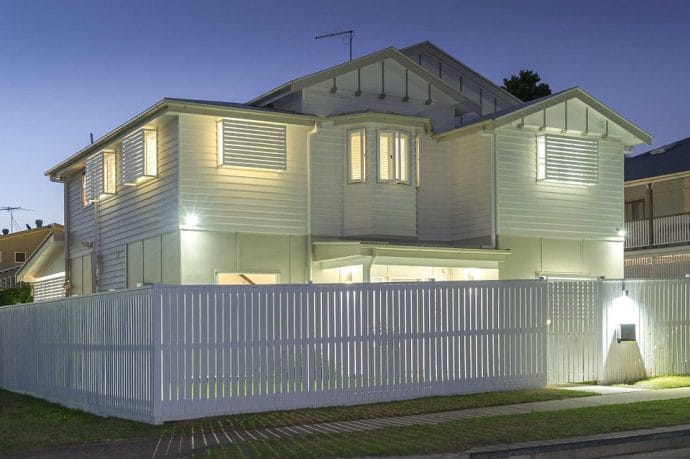If you are lucky enough to have your home exactly the way you want it, it likely took a lot of time, effort, and money to arrive at the point where there is little more that can be added. The windows and doors have already been replaced with uPVC or aluminium, and the driveway and terrace are both stunning features that compliment the overall exterior appearance. Yet sooner or later, the growing family means you will need some additional living space, and with that in mind, here is a guide to building that dream extension to go with your dream residence.
It’s All in the Design
The one thing you must be aware of is blending in with the existing environment, and any extension on your property should look like it belongs. Like most things, building design is an acquired skill and before you even think of going ahead with anything, you should explore all of the possibilities, and the best way to do that is to hire the services of a qualified architect. While a domestic extension might seem like a small project to an architect, there are experienced architects in Melbourne who relish the challenge of creating a blended extension, and for what it costs, there is no better way to put all the options on the table. He or she would want to view the property, and after some consultation with the client, the architect can make several suggestions. He would also deal with local government and would know the law regarding the limits when adding to a domestic building, and with the final set of plans approved, the architect would likely know of a reputable local builder, who can turn your projected add-on into reality.
The Budget
Once the architect has worked his magic, you can then calculate the approximate cost, and this is something you need to know prior to asking local builders to tender for the contract. Indeed, the architect would need to know how much you intend to invest in the extension, which is, after all, a major investment, and he would do his best to design something that gives you maximum value for money. Having to blend in with the existing property might limit you with the materials you can use, but it is always a good idea to have maintenance on your mind at the designing stage, as certain materials, such as timber, will require regular attention, as the harsh Australian climate takes its toll. Your budget should be reasonable for the work you are having to do, and if your finances could be healthier, rather than trying to cut corners, it is far better to take out a home improvement loan, which does not restrict you in terms of the quality of the building materials. While your home might be the biggest single investment you ever make, any extension would add significantly to the property’s value, and should therefore be of quality construction.
Catering For Your Family’s Needs
The actual design of the extension should have your needs in mind, and whether it is a two storey add-on, or a simple one room extension onto the rear of the building, the design should reflect your lifestyle. Some architects actually specialise in designing extensions, and by sourcing such a person, you will have the benefit of their many years of hands-on experience in designing add-on living space that is perfectly in line with the look of the house.
Choose Your Contractor Wisely
Once the project has reached the planning stage and your architect has finished with the blueprints, you will need to source a builder, and your choice could mean the difference between outstanding and average. If you know of anyone who has recently used a local builder, ask them for their honest opinion of the contractor, as you might get lucky and stumble across a top notch outfit. If you are going to search online for a contractor, make 3 or 4 separate enquires and ask each builder to quote for the project, and by using your common sense and making comparisons on price, attitude and experience, you should be able to make the right choice. Look for contractors that are members of building federations, as this is a clear indicator of their work practices, and it is always a good idea to talk to the architect, as he is in the same industry and would have a working relationship with all the local builders and he’s hardly likely to steer you in the wrong direction.
Once everything is in place, a start and completion date can be agreed upon and a contract signed, and with your architect handling the planning permission, all you have to do is sit back and watch as your extension gradually arrives.

